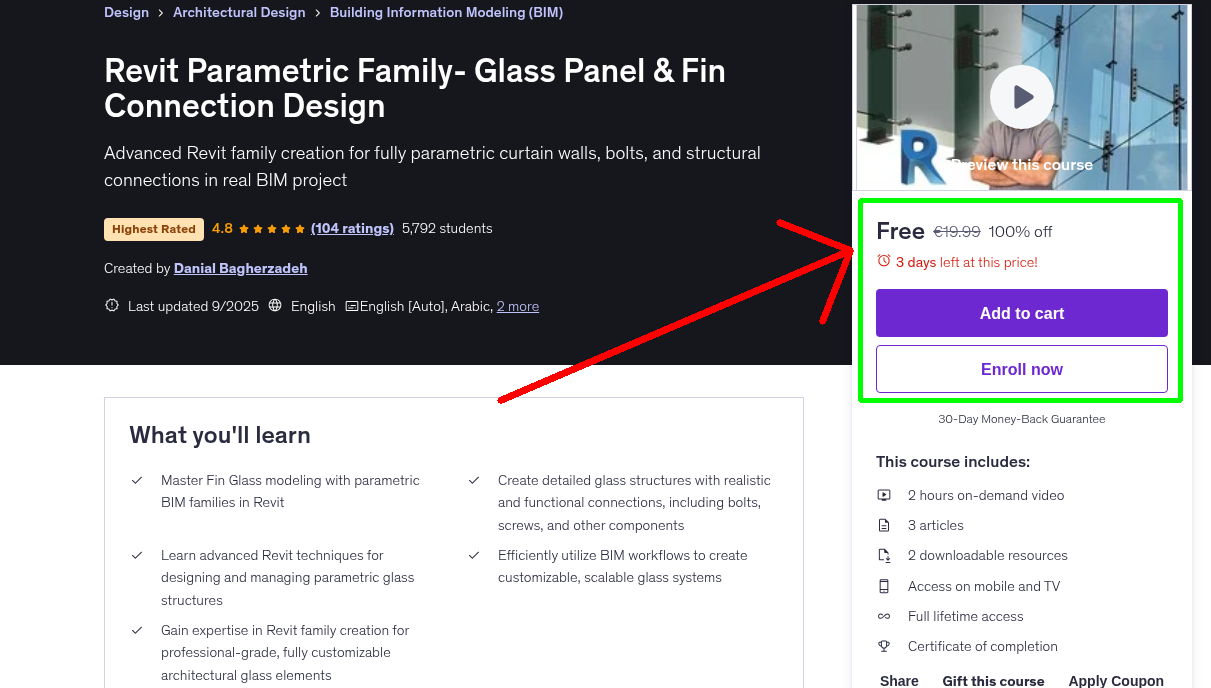
What You'll Learn
- Master Fin Glass modeling with parametric BIM families in Revit
- Create detailed glass structures with realistic and functional connections, including bolts, screws, and other components
- Learn advanced Revit techniques for designing and managing parametric glass structures
- Efficiently utilize BIM workflows to create customizable, scalable glass systems
- Gain expertise in Revit family creation for professional-grade, fully customizable architectural glass elements
Requirements
- Basic knowledge about Revit
Who This Course is For
- Architects and interior designers
- Construction managers
- Project managers
- Engineers and BIM specialists
- BIM Managers
- BIM Coordinators
- BIM Modelers
- Constructors
- Revit Users
Your Instructor
Danial Bagherzadeh
Architect & Instructor of Architectural Softwares
4.8 Instructor Rating
605 Reviews
15,358 Students
8 Courses
Never Miss a Coupon!
Subscribe to our newsletter to get daily updates on the latest free courses.



